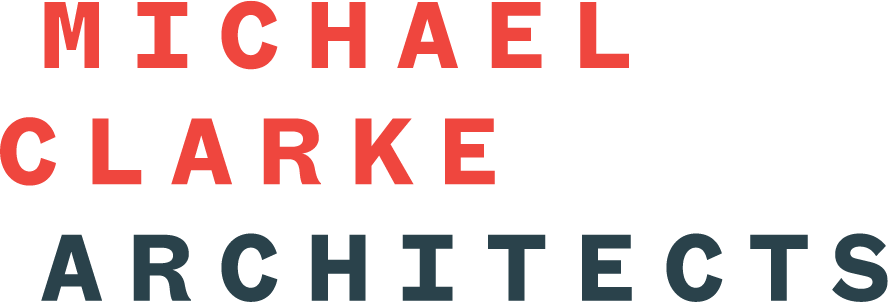Michael Clarke
Michael is an architect with over 20 years of experience working at various highly regarded firms in Sydney before starting his own practice in 2021. During that time Michael worked various projects including mid to high-end residential, hospitality, retail, boutique commercial, health, and education projects.
Michael teaches design and documentation at various universities in Sydney and professional practice to graduates preparing for their architectural registration exam at the Australian Institute of Architects.
Michael enjoys taking the client vision and framing it through a site and client specific design response. This is done through drawings, diagrams, models and precedent studies relevant to the client vision as found within and outside the discourse of architecture.
For Michael and his team, the design undertaking doesn’t stop, it changes focus. From broad brush initial ideas in regards to a site masterplan at the concept stage down to the detail resolution of the floor to wall junction at the construction documentation stage. Continually coordinating input from clients, other specialist consultants and the construction team. For this reason, Michael prefers to work on projects from the beginning through to completion.
The result is a more complete and personal client/architect design collaboration. An exchange that balances the simple and complex, the macro and the micro, the static and adaptable, the calm and the dramatic. A design that makes for an enriching encounter for clients and communities with space and place.

